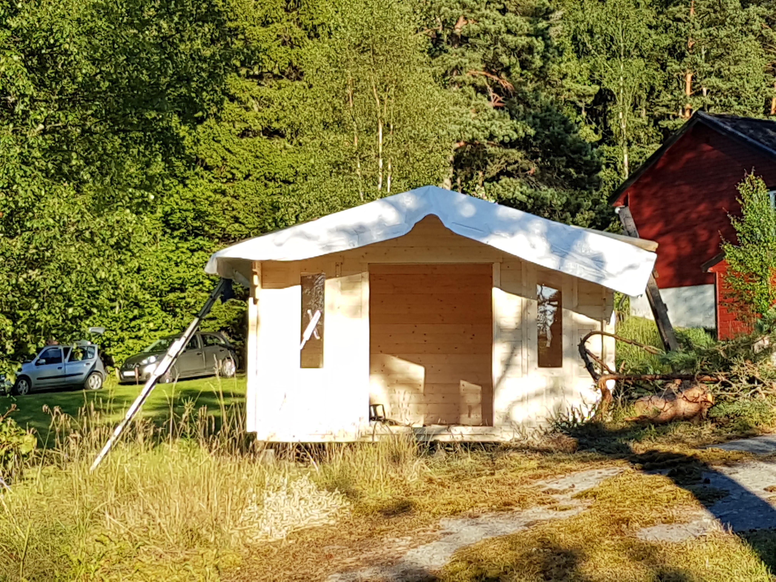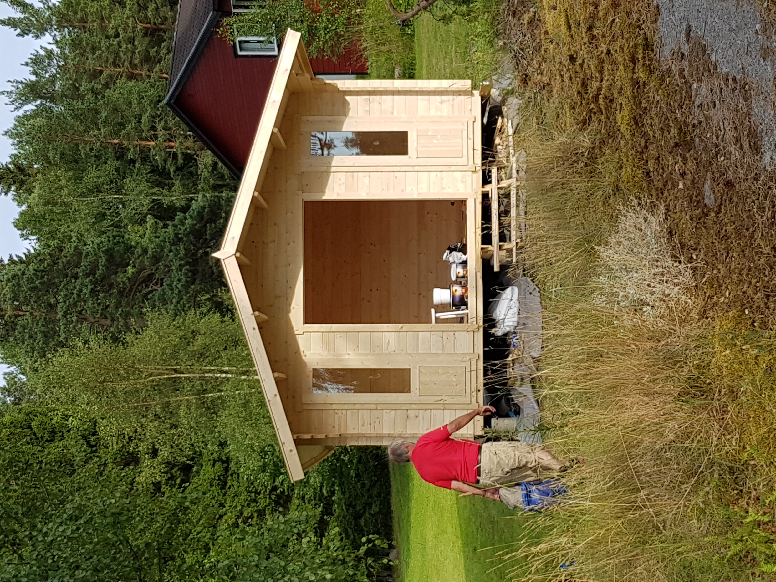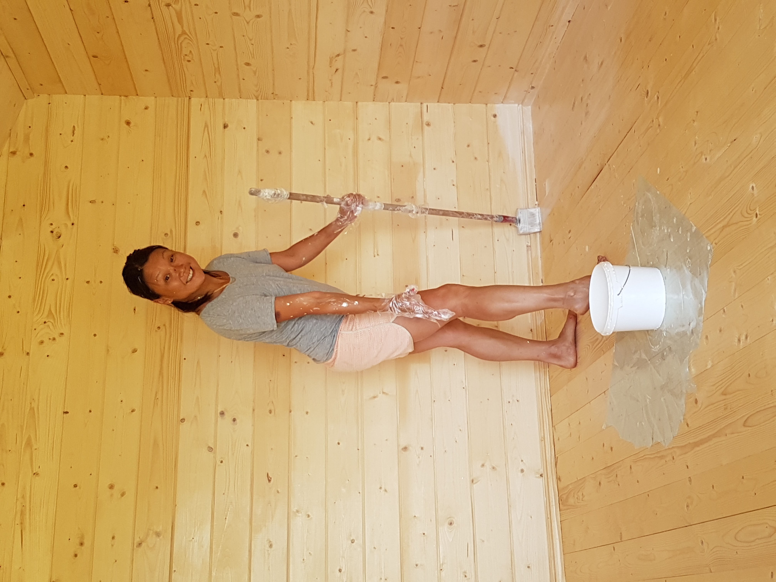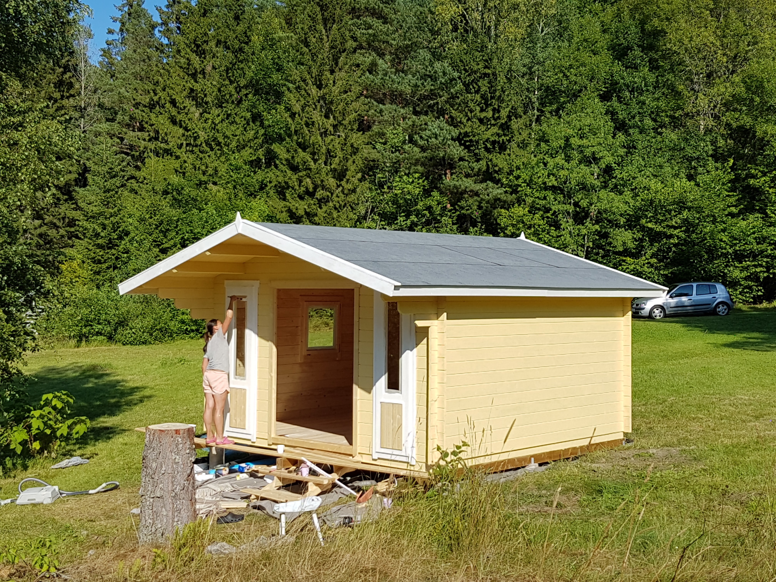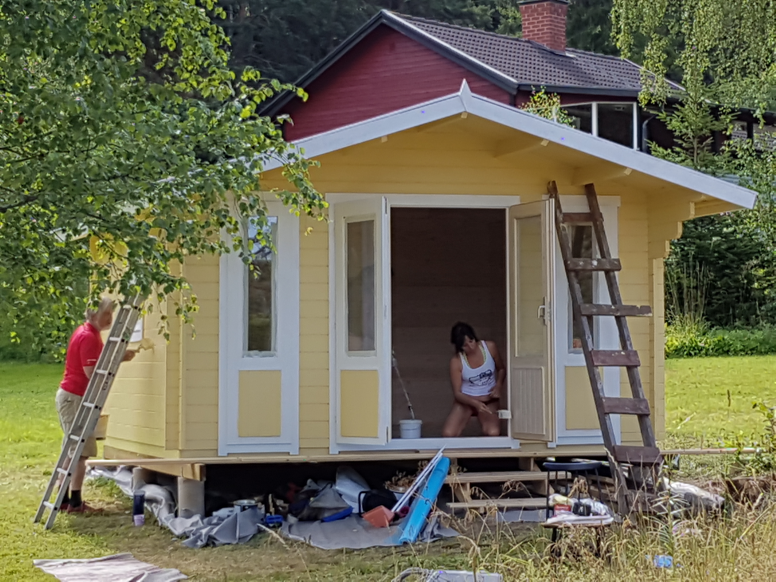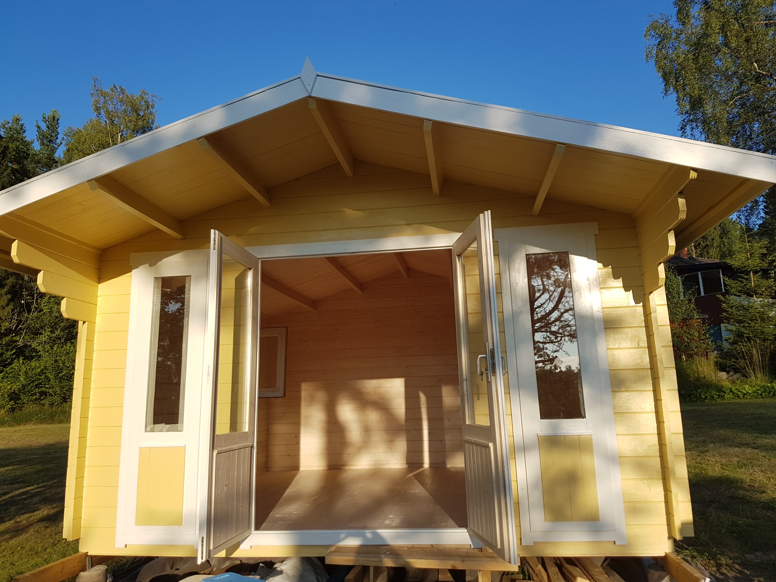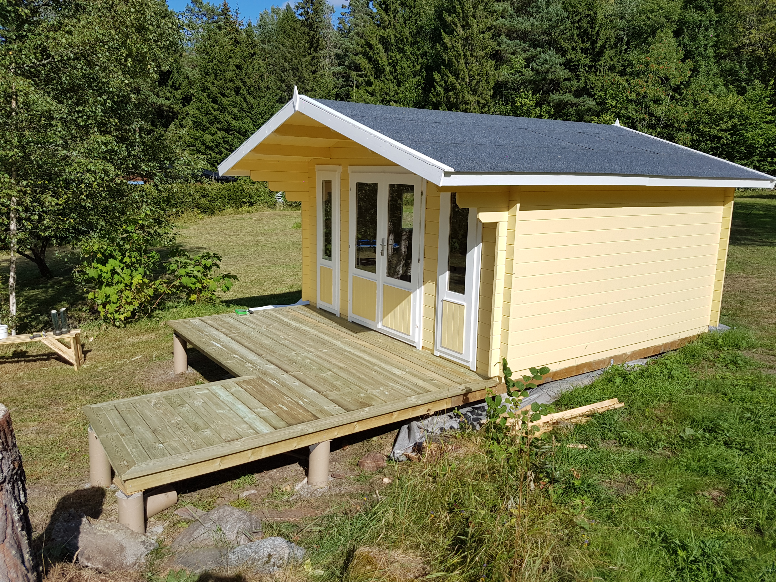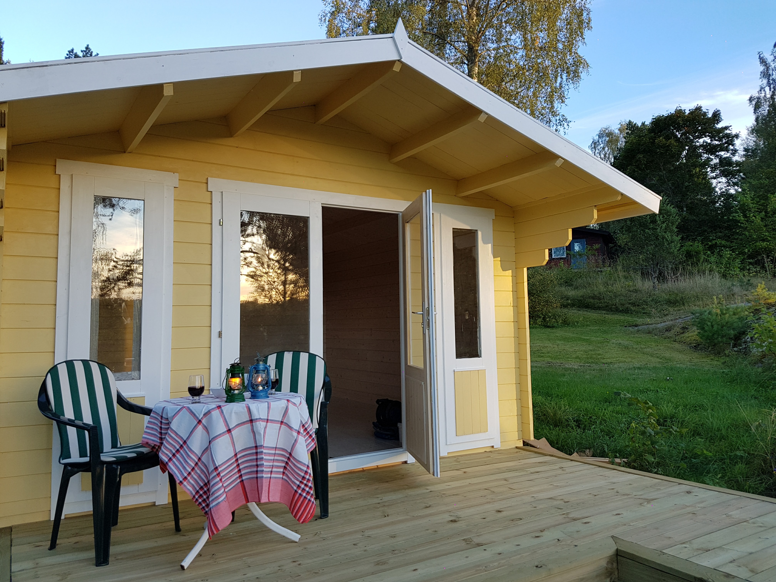Friggebod
Back in 2016 a friend of mine had the idea to build a small house on her summer house lawn. The new house was meant to be used while renovating the existing house and then having it as a spare house for the kids when they got older.
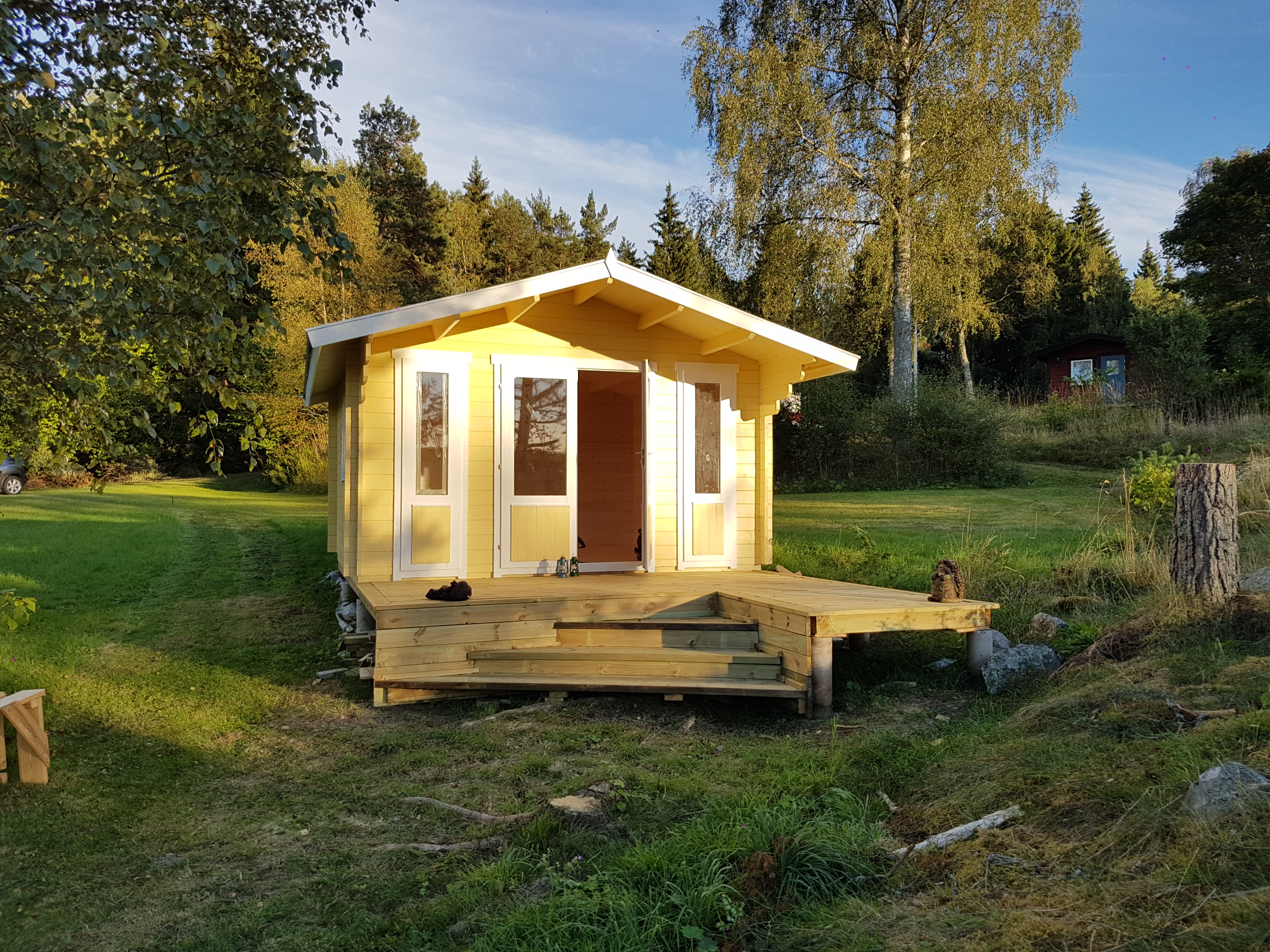
Building the foundtion
The house was a prefabricated one, but needed a sturdy foundation since it was on a ground with a lot of clay close to a lake. The casted pillars for the foundation was dug down about 50 cm and placed upon concrete blocks to distribute the weight of the house on a bigger surface. A lot of gravel was put around the pillars to help lead the water away so it doesn't freeze close to the concrete.
To save the house from some moist the foundation was placed on a plot that was a little bit elevated from the rest of the ground. This also gave a magnificent view of the lake from the house.
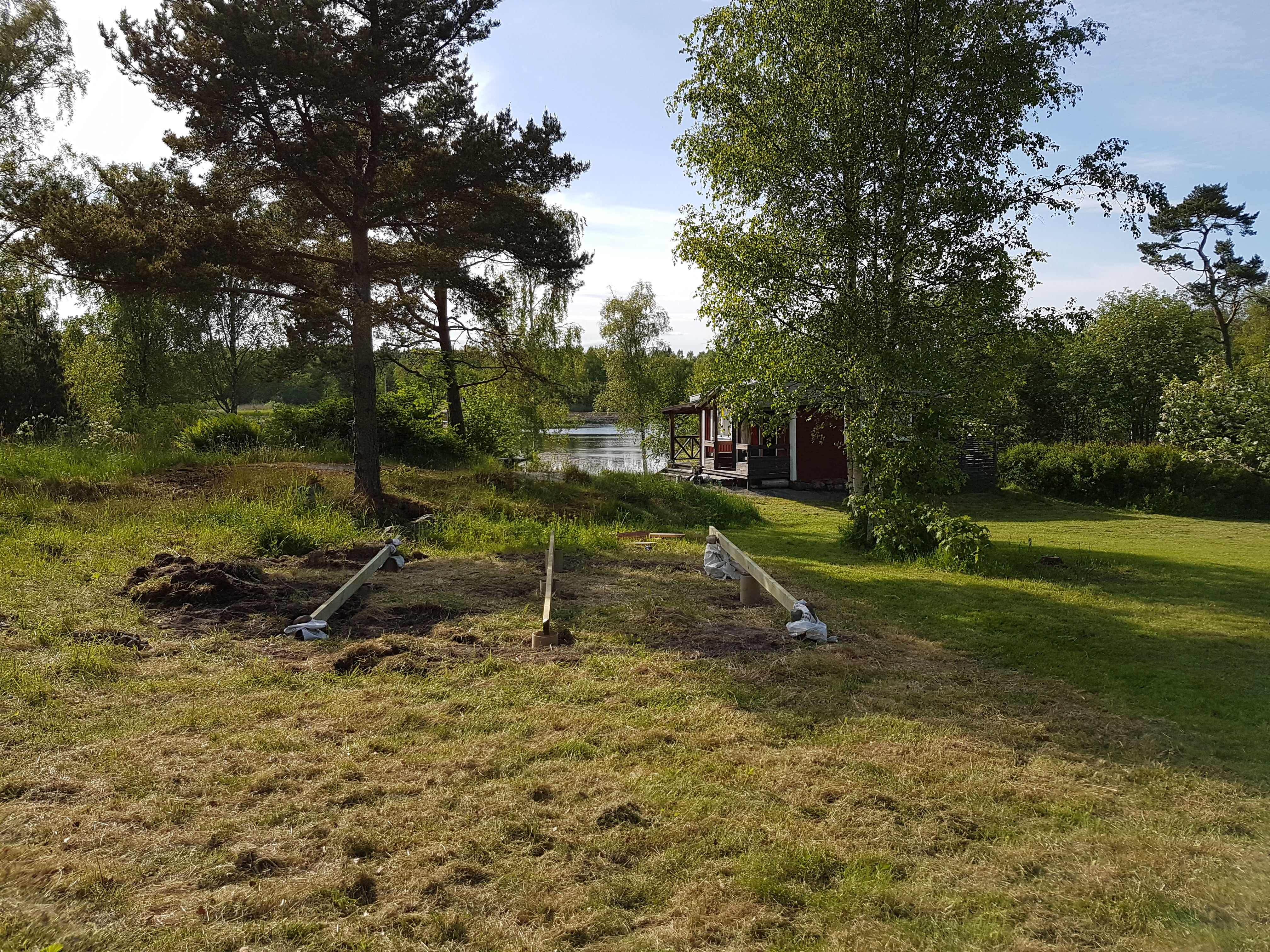
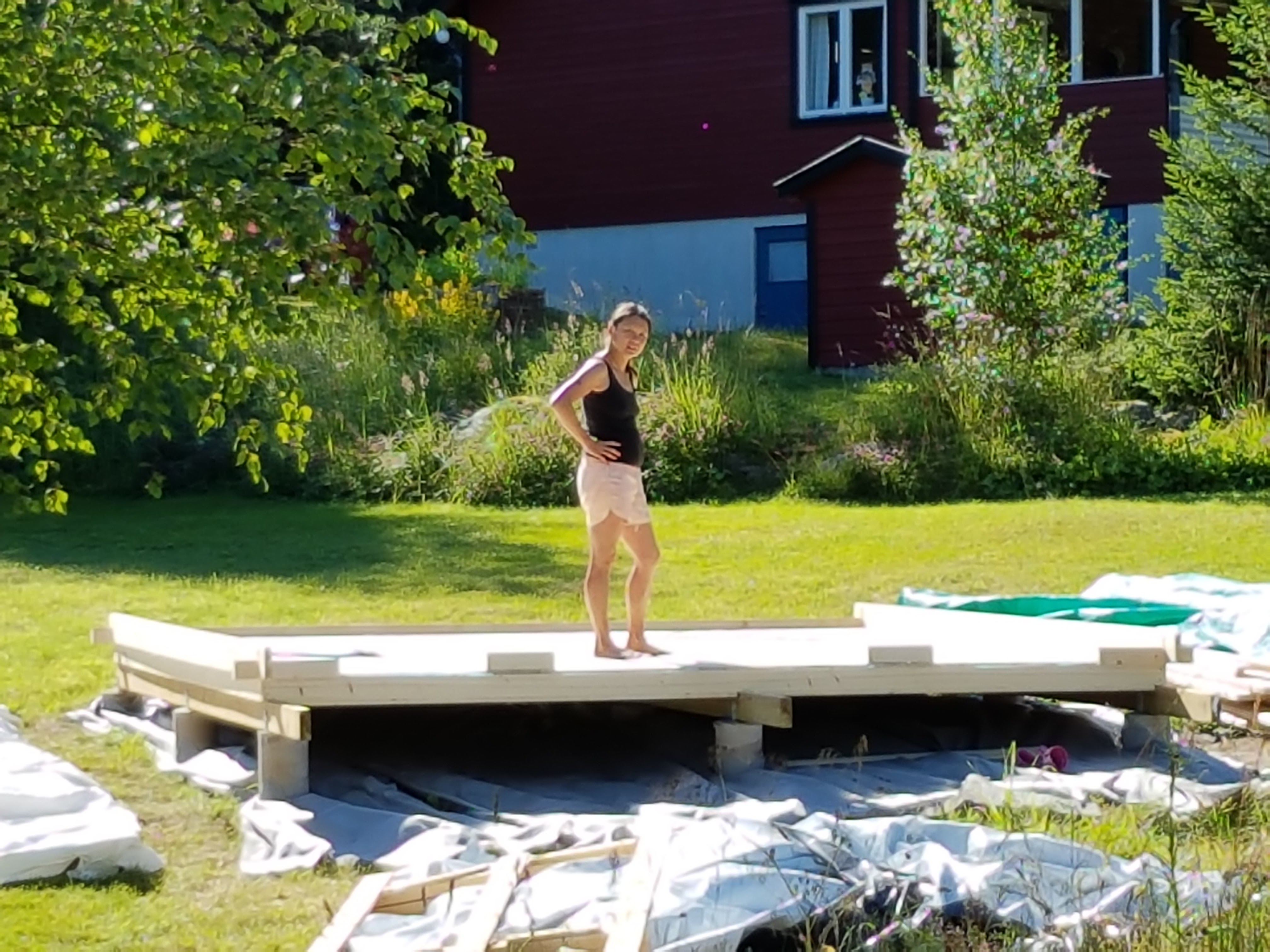
The floors were insultated and great lengths were put into making the floor level.
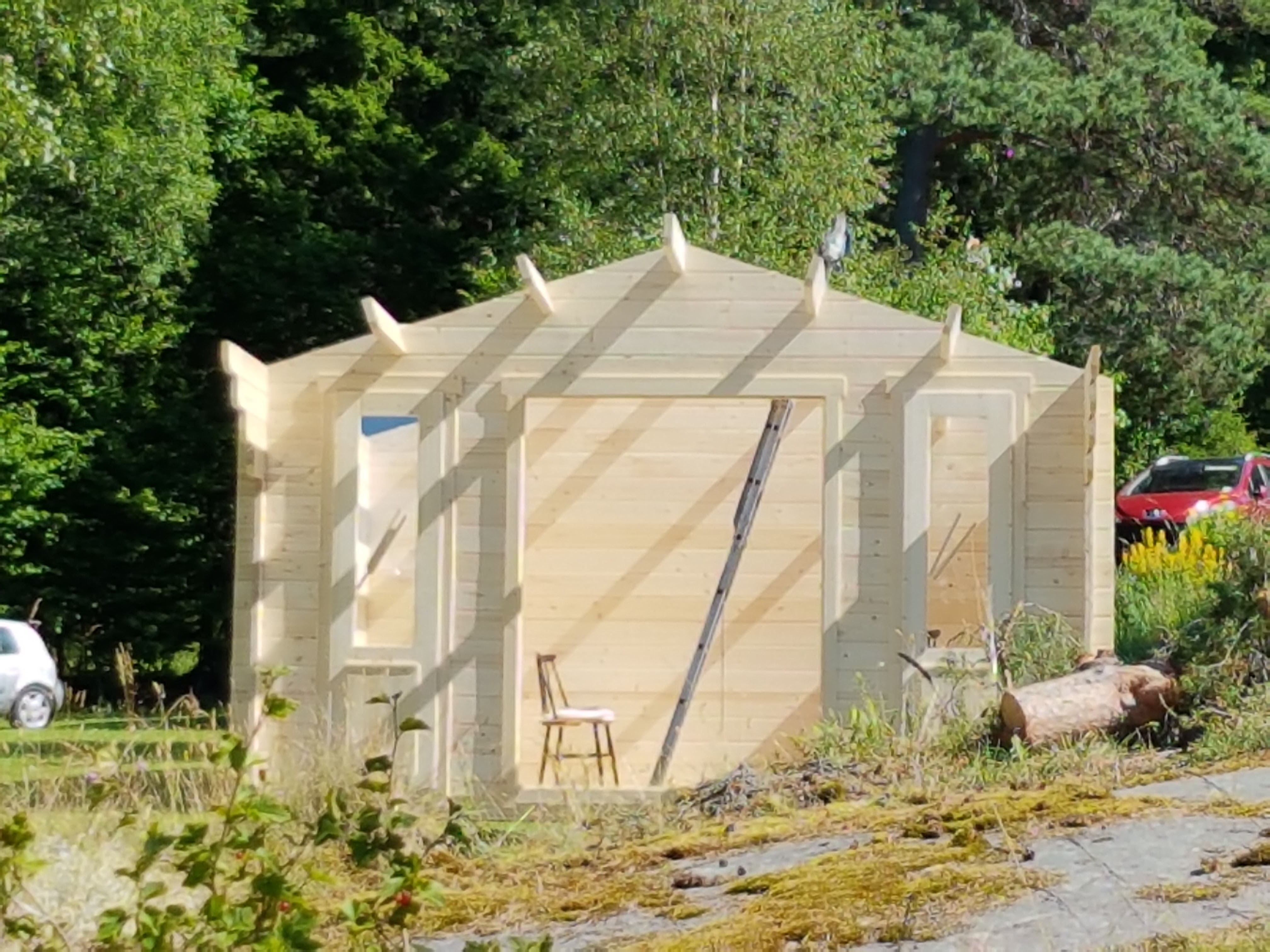
The walls were like a gigant jigsaw puzzle.
